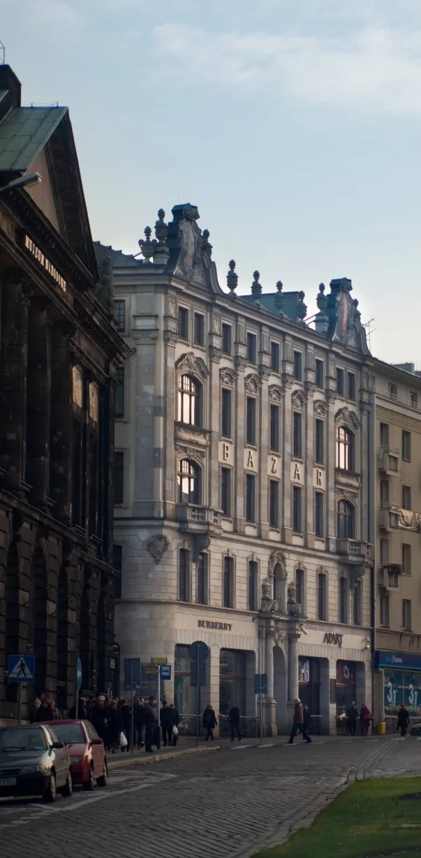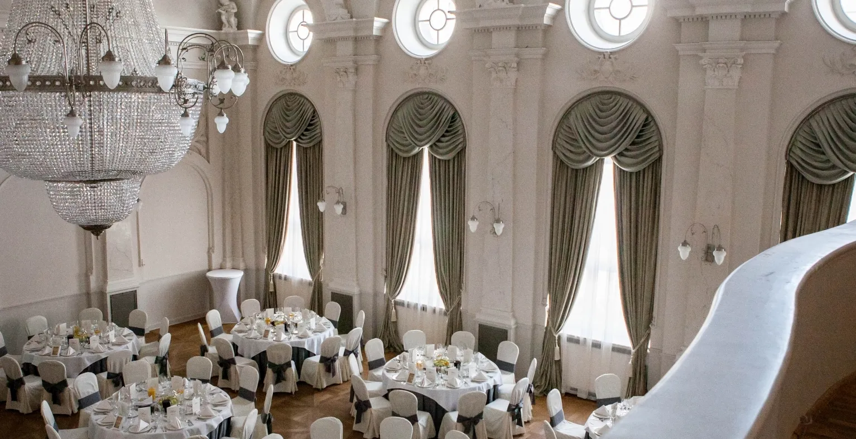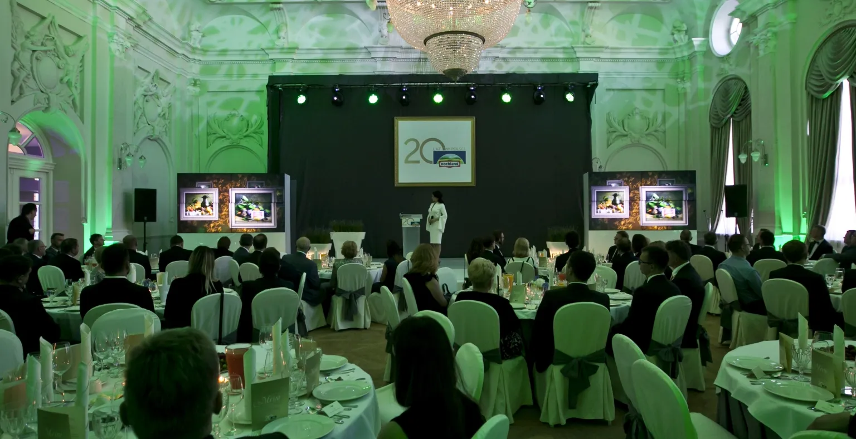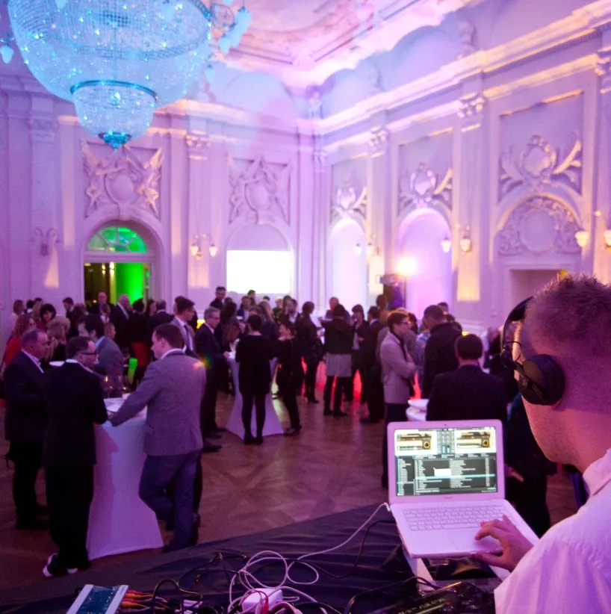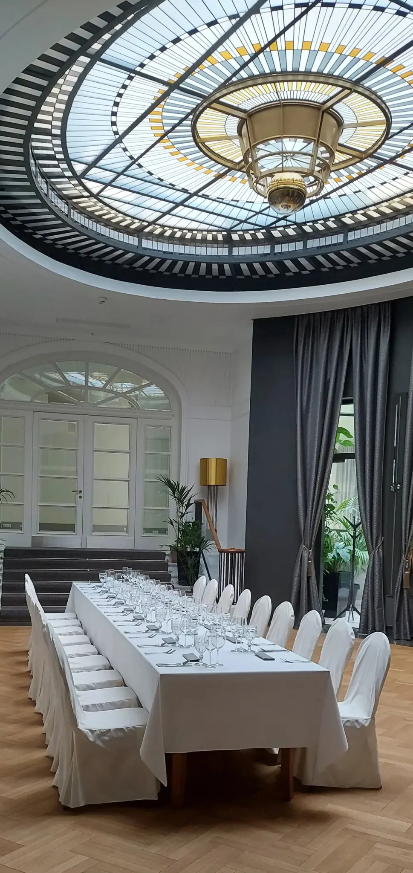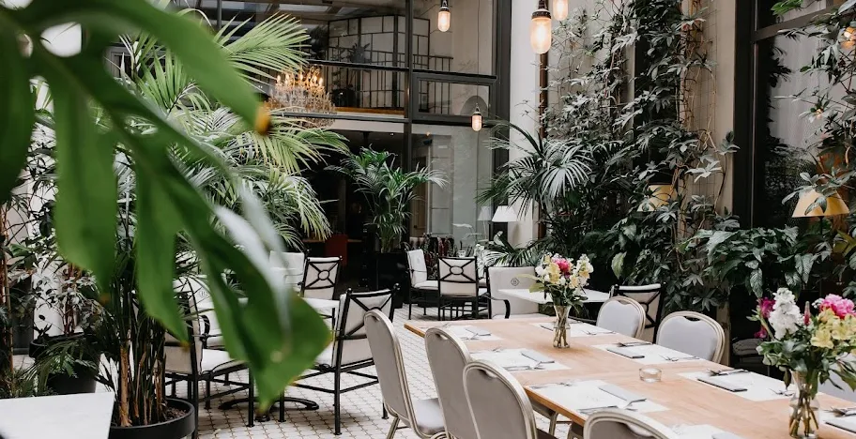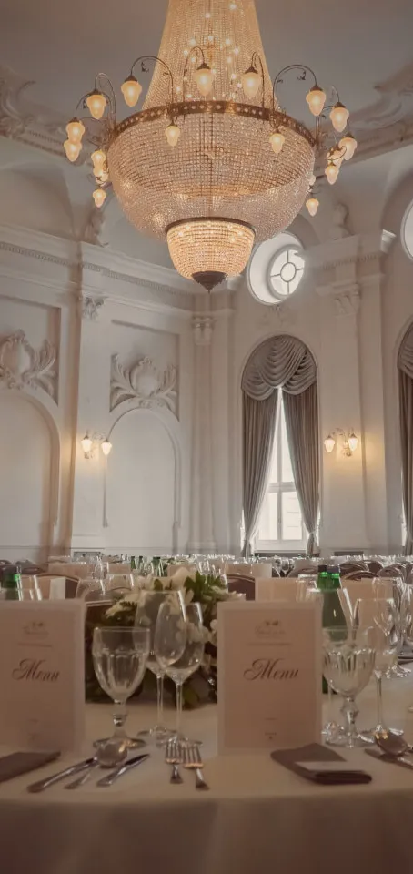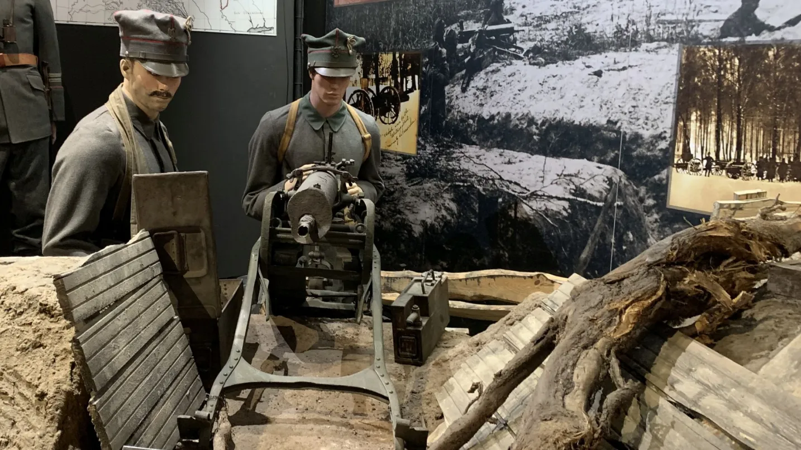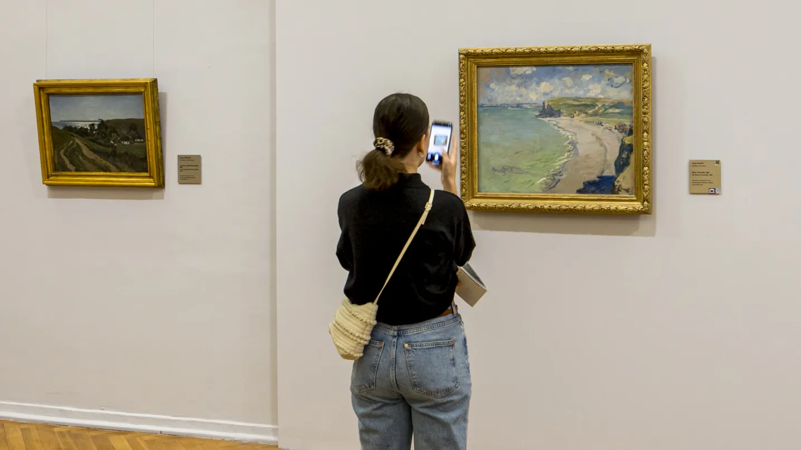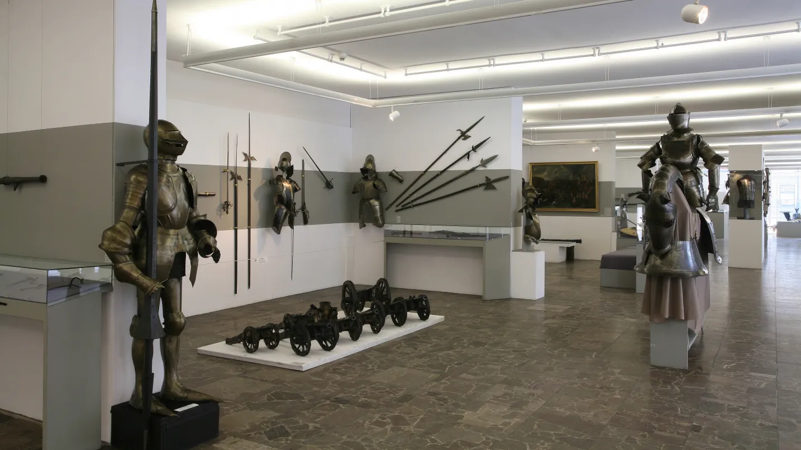Type of facility: venue
Type of facility: historyczny
Number of conference halls:
2
Accessibility for people with disabilities:
No
Capacity in the largest hall (theatre layout):
170
Capacity in the largest hall (banquet layout):
120
Capacity in the largest hall (seated layout):
100
Further criteria: catering, restaurant
The White Hall at Poznań Bazaar is a unique place where history meets modernity. Located in the heart of Poznań, right next to the Old Market Square, it delights with its unique atmosphere and is considered one of the most beautiful halls in Poland.
It is an ideal space for conferences, galas, concerts, formal dinners, and business meetings. The arrangement of tables and chairs can be freely adapted to the nature of the event, and the interior design and table decorations are prepared individually, with attention to every detail.
Guests also have access to a stylish foyer, a comfortable meeting room, and a spacious terrace from which they can admire the city skyline and enjoy the fresh air. The hall is air-conditioned and equipped with a high-end Bose sound system, ensuring excellent sound quality.
The White Room at Bazar Poznański offers various space arrangement options:
- Banquet layout (round tables): up to 120 seats
- Theater layout (cinema): up to 170 seats
- Cocktail layout (standing): up to 300 people
- Area: 225 m² (length: 12 m, width: 12 m, height: 9 m)
- Catering: Bazar 1838 restaurant (on site)
- Additionally: the Bazar 1838 restaurant can seat 100 people
- White Hall Terrace: capacity for up to 35 people for a cocktail party
- Entrance: representative entrance with cloakroom from Plac Wolności





 Print
Print